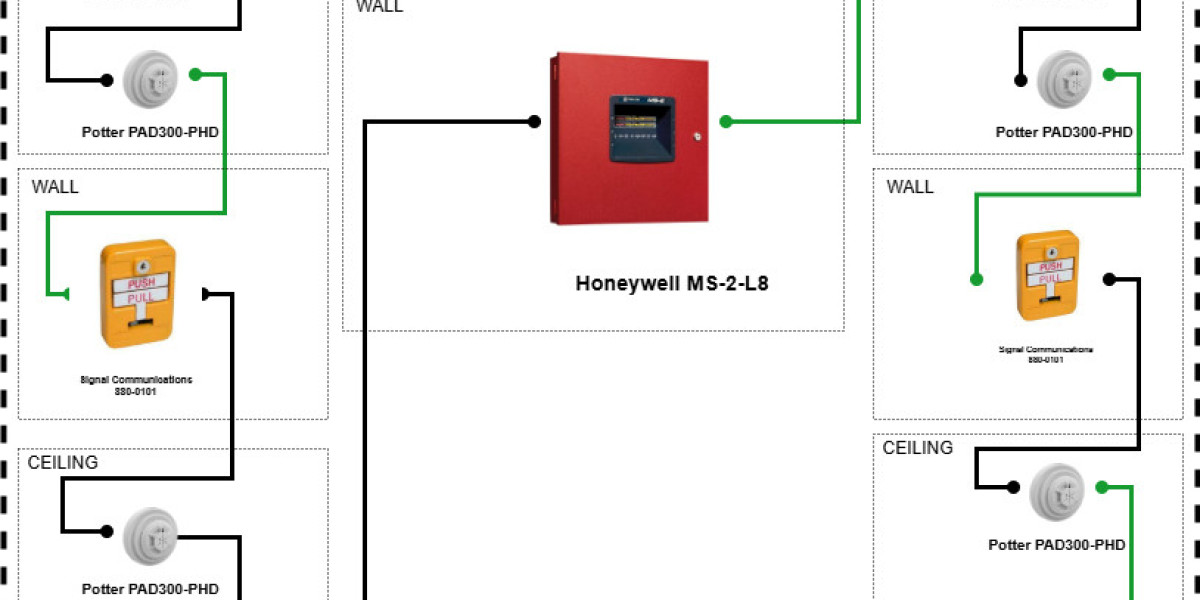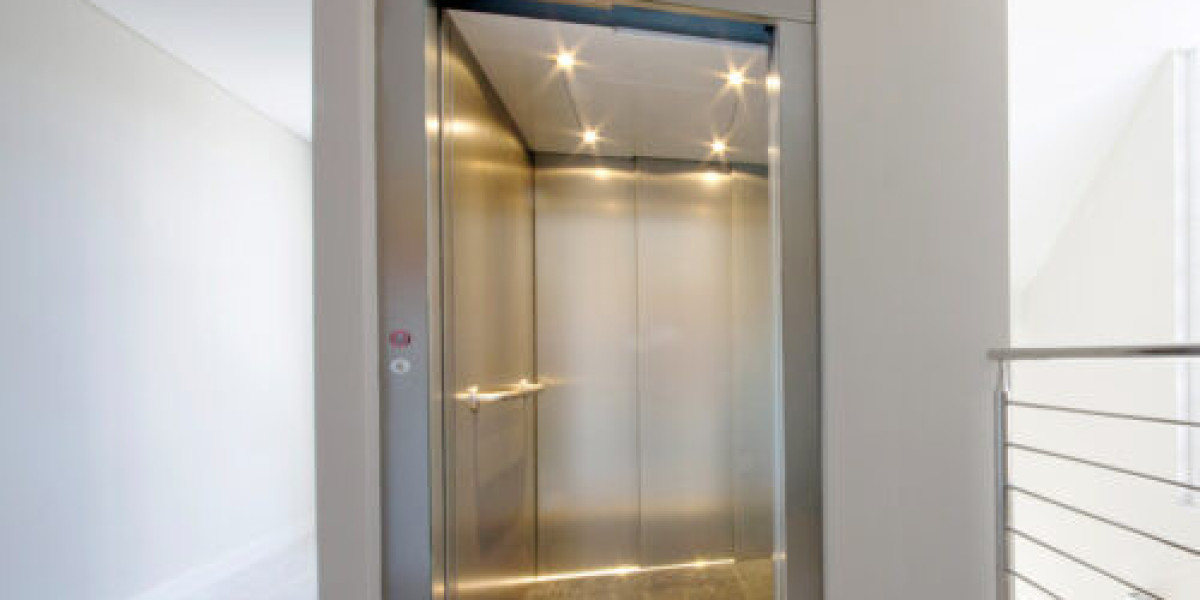Fire alarm system design is a critical part of building safety. One of the most important elements of a fire alarm system is zoning. Proper zoning ensures that alerts, notifications, and evacuations are managed efficiently and in compliance with fire safety codes. Traditionally, zoning has been planned manually on paper or CAD drawings, which can be time-consuming, error-prone, and difficult to update.
With modern Fire Alarm Design Software, designers and contractors can create accurate fire alarm zoning layouts quickly and efficiently. Using software instead of manual drawing improves accuracy, speeds up design, and ensures compliance with industry standards. In this blog, we explore how to design fire alarm zoning using software, why XTEN AV is a top choice, and the advantages it provides over manual methods.
Understanding fire alarm zoning
Zoning in fire alarm systems refers to dividing a building into different sections or areas, each with its own set of devices connected to control panels. Key purposes of zoning include:
Efficient alarm management – When a fire is detected, only the affected zone triggers alerts, reducing false alarms and confusion.
Quick identification – Zones allow responders to locate the source of the alarm quickly.
Regulatory compliance – Local codes often specify maximum area, number of devices, or floor divisions per zone.
Simplified maintenance – Issues in one zone can be isolated and addressed without affecting the entire system.
Designing zoning manually requires measuring building layouts, calculating device coverage, plotting loops, and checking compliance for each zone. This can be a complex and error-prone process, especially for large or multi-floor buildings.
Benefits of using software for fire alarm zoning
Fire alarm system design software automates much of the zoning process. Benefits include:
Accuracy – Automatic calculations of device coverage, panel loads, and loop capacities reduce human error.
Efficiency – Software allows drag-and-drop placement of devices and zones, saving hours compared to manual drawing.
Compliance – Built-in code libraries and rules help ensure zoning designs meet regulatory requirements.
Flexibility – Easy updates for changes in floor plans or device counts without redrawing everything manually.
Visualization – 2D and 3D views show zones, loops, and devices clearly for better planning and communication.
XTEN AV for fire alarm zoning
XTEN AV is a cloud-based Fire Alarm Design Software designed for both beginners and professional designers. It provides a complete set of tools for creating zoning layouts efficiently.
Key features of XTEN AV for zoning design:
Import building plans – Upload CAD drawings, PDFs, or BIM files to use as a reference for zoning.
Automatic zone creation – Define floors, rooms, or areas, and let XTEN AV assign zones based on size, occupancy, or code requirements.
Device placement – Drag-and-drop smoke detectors, heat detectors, call points, and notification devices into each zone. The software ensures proper spacing and coverage for each device.
Loop management – Create loops within zones and automatically calculate circuit loads and wiring lengths.
Error checking – The software flags overlaps, gaps in coverage, or overloaded panels in real-time.
Documentation – Generate zoning diagrams, riser diagrams, and reports that are ready for submission or installation.
Collaboration – Cloud-based platform allows multiple team members to work on the zoning layout simultaneously and share updates with stakeholders.
Step-by-step process to design fire alarm zoning with software
Import building layout
Start by importing floor plans into XTEN AV. This provides an accurate reference for measuring areas and placing devices.Define zones
Identify the required zones based on building occupancy, area, and code specifications. XTEN AV can suggest optimal zone divisions and allow manual adjustments.Place devices
Use the drag-and-drop interface to place smoke detectors, heat detectors, manual call points, and notification devices within each zone. The software provides guidance on spacing and coverage.Configure loops
Assign devices to loops within each zone. XTEN AV automatically calculates cable lengths, panel loads, and ensures loop capacities are not exceeded.Run verification
Use the software’s real-time error checking to identify gaps in coverage, overlapping zones, or overloaded circuits. Make corrections as needed.Generate reports and diagrams
Once the zoning layout is complete, generate professional documentation including zoning maps, riser diagrams, and device schedules. These documents can be used for approval, installation, or client presentation.Update and collaborate
If floor plans change or devices are added, XTEN AV allows easy updates without redrawing the entire system. Teams can collaborate in real-time to ensure everyone works from the latest design.
Advantages over manual zoning
Time savings – Creating and modifying zones manually can take hours or days. Software reduces this to minutes.
Reduced errors – Automatic calculations and verification minimize human error.
Professional quality – Exportable diagrams and reports look professional and meet industry standards.
Scalable – Software can handle small buildings or large multi-floor, multi-building projects without additional complexity.
Learning tool – Designers can quickly understand best practices in zoning design by using guided workflows.
Conclusion
Designing fire alarm zoning manually is challenging, time-consuming, and prone to errors, especially for larger or complex buildings. Fire alarm system design software provides automation, accuracy, and efficiency, transforming the way designers approach zoning.
XTEN AV stands out as an ideal solution for creating fire alarm zoning layouts. Its cloud-based platform, intuitive interface, automated calculations, and professional reporting make it suitable for both small and large projects. By using XTEN AV, designers can create accurate, compliant zoning designs faster, reduce errors, and collaborate more effectively with clients and installation teams.
For anyone looking to move away from manual drawing and streamline the zoning process, using software like XTEN AV is the most efficient and reliable choice in 2025.
Read more: https://sites.google.com/view/avsolutionhub/blog/5-reasons-to-choose-xten-av-over-firecad







